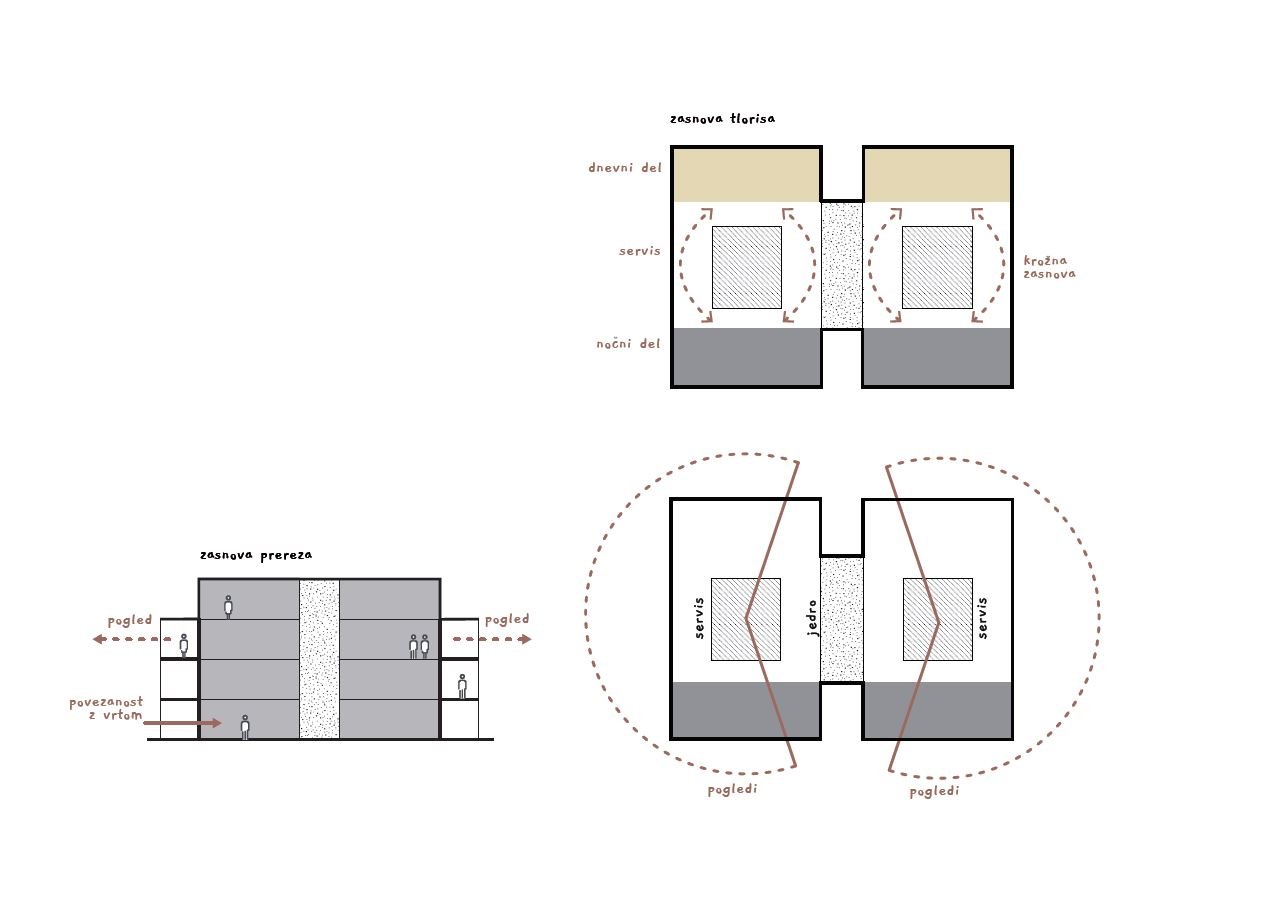MULTI-RESIDENTIAL VILLAS
LOCATION mediterranean coast
PROJECT YEAR 2022
COMPLETION /
TYPE public
CLIENT private
RENDER matej mejak
TEAM igor marasovic, blaz skorjanc, taja fister, kaja simicic, sara tratar
Our challenge and at the same time the desire of the client was to create a sense of the diversity of a Mediterranean city with a single building.
The proposed solution is a fully flexible residential villa block, consisting of two installation shafts in the core, which allow the units to be shifted. We can also change the number of floors and the number of apartments in each floor. In this way, different typologies of villa blocks can be created and as a result, a varied, urban arrangement.
The floor plan allows for any number of residential units per floor, namely 2, 3 or 4 residential units per floor. The top floor or penthouse is moved inside, which reduces the sense of heaviness of the volume, and allows the placement of only one larger residential unit. The concept is based on an open circular floor plan. Thus, the residential units do not have unnecessary corridors. The core with installations is in the middle, and attached are the sanitary facilities and the kitchen. Sleeping and living spaces are arranged around the perimeter, which are sensibly proportioned according to the orientation in the room and the passage of sunlight. On the ground floor of each villa block, there are common areas such as a bicycle room and a utility room.
The facade of the villa blocks follows tradition and corresponds to the modern design of the facades. Local stone is used on the columns, which on the ground floor are wider and resemble stone walls, take up more space and thus provide more intimacy to the ground floor rooms. As the floors rise, the walls become narrower with increasingly thinner stone columns. The rounded edges add a softer touch to the columns and make them less tectonically stocky. In addition, with the new design we get interesting shading games. We turn the vertical floor slabs into rose beds, which also provide privacy, while at the same time we connect the interior spaces with the exterior through the use of greenery. Additional privacy is also offered by vertical slats rising from the troughs, through which climbers can grow for even more intimacy. The penthouse with its flat roof and thin edge is set further back inside. In this way, the larger volume appears livelier, but finished and light.






