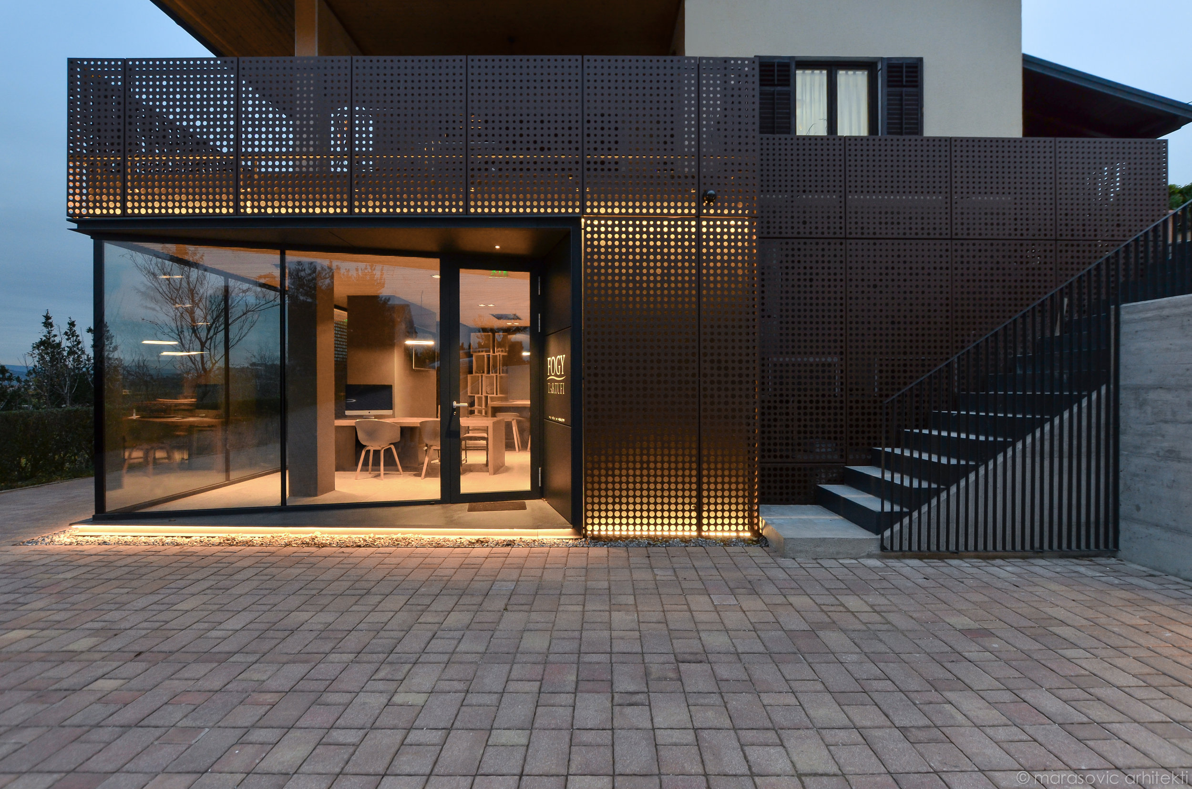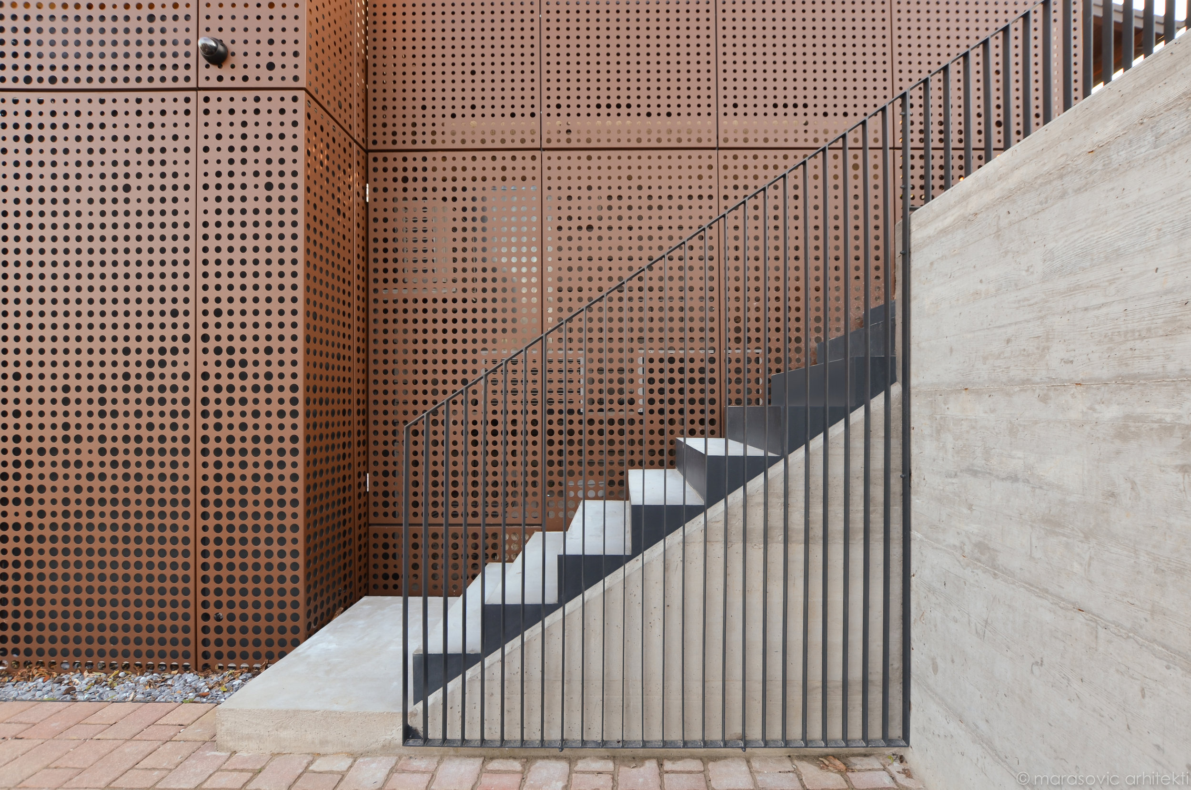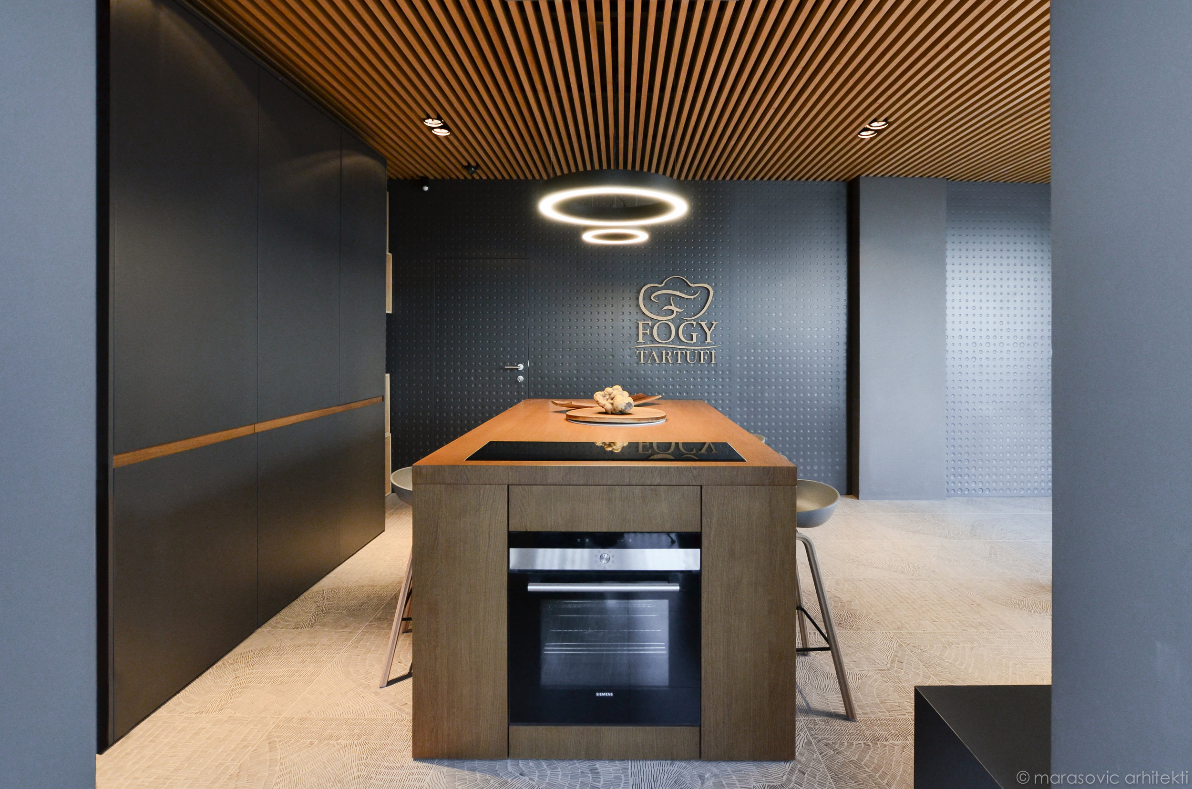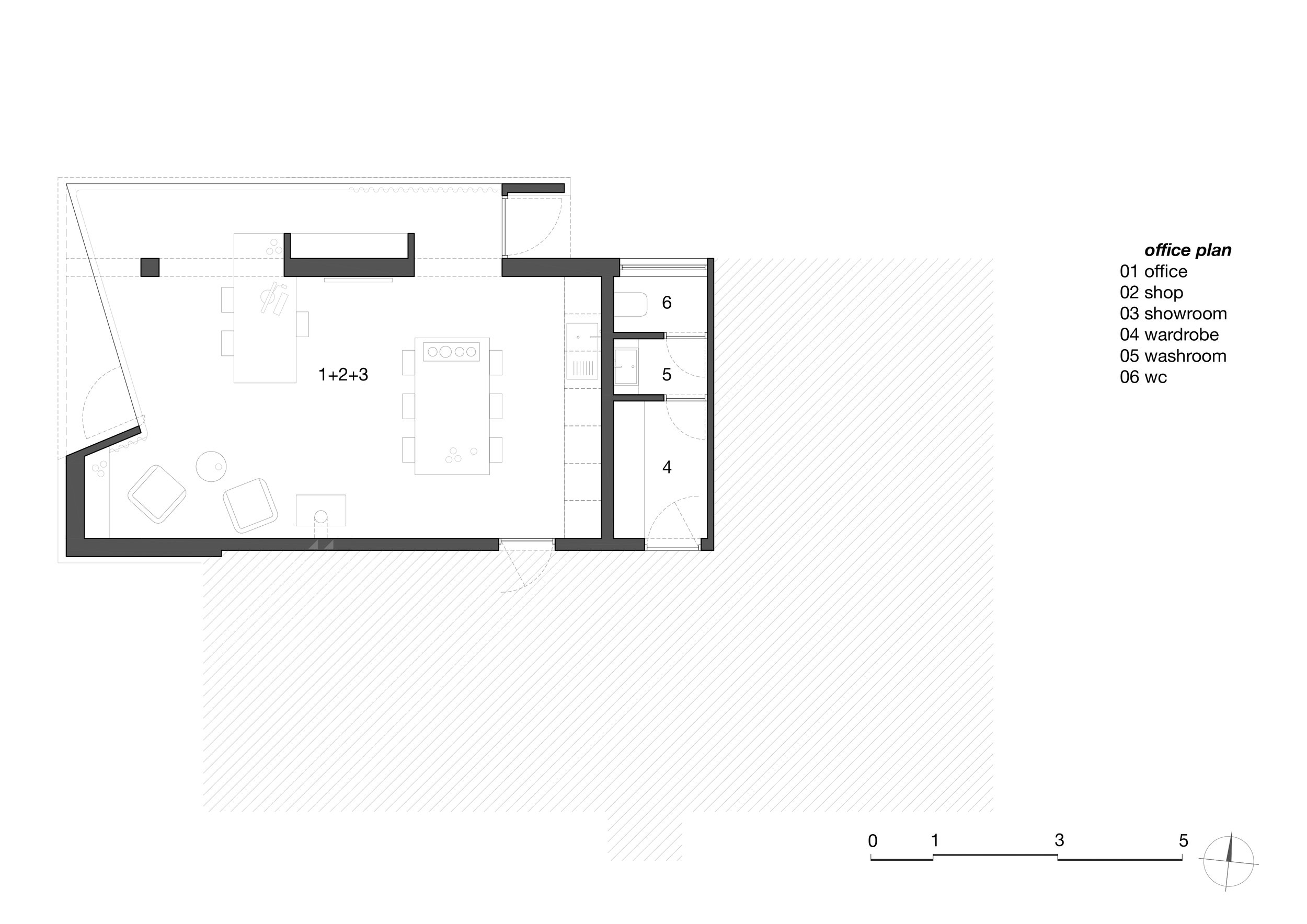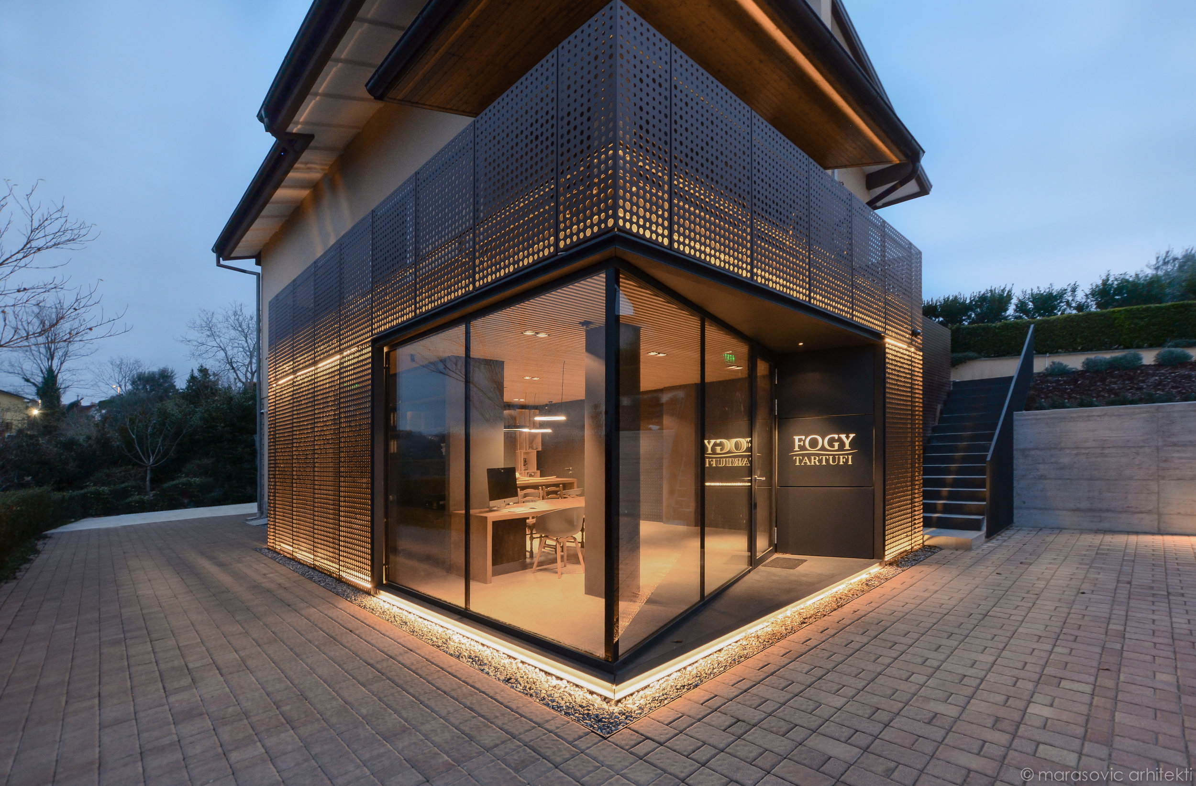TRUFFLE HOUSE
LOCATION marezige, slovenia
PROJECT YEAR 2016
COMPLETION 2017
TYPE commercial
CLIENT private
PHOTO blaz skorjanc
TEAM igor marasovic, gaja brulc, blaz skorjanc
When Miran and Ester Bencetic from Fogy Tartufi first came to us with the idea of transforming the basement of their country house into a truffle showroom, we were in doubt if the existing house could tolerate any additional visual elements.
As we started to discover the world of truffles, it became clear that we had to make a parasite; like the truffle that feeds on the host tree.
We created what seemed to be the parasite of the existing house: a cleansed geometric body covered in perforated steel panels with an emphasized entrance. The form of the parasite aims to reduce the visual impact and the imposing size (at least for the rural countryside) of the original house.
The color study suggested the use of earth tones, as they are already found in the existing house, the surrounding Istrian landscape, as well as in the truffles.
The interior design brings the logic of the facade into the showroom. The dark engraved MDF panels, oiled oak and brushed spruce are combined to symbolize the structure and the characteristic pattern of both the Black, and the White Truffle.

